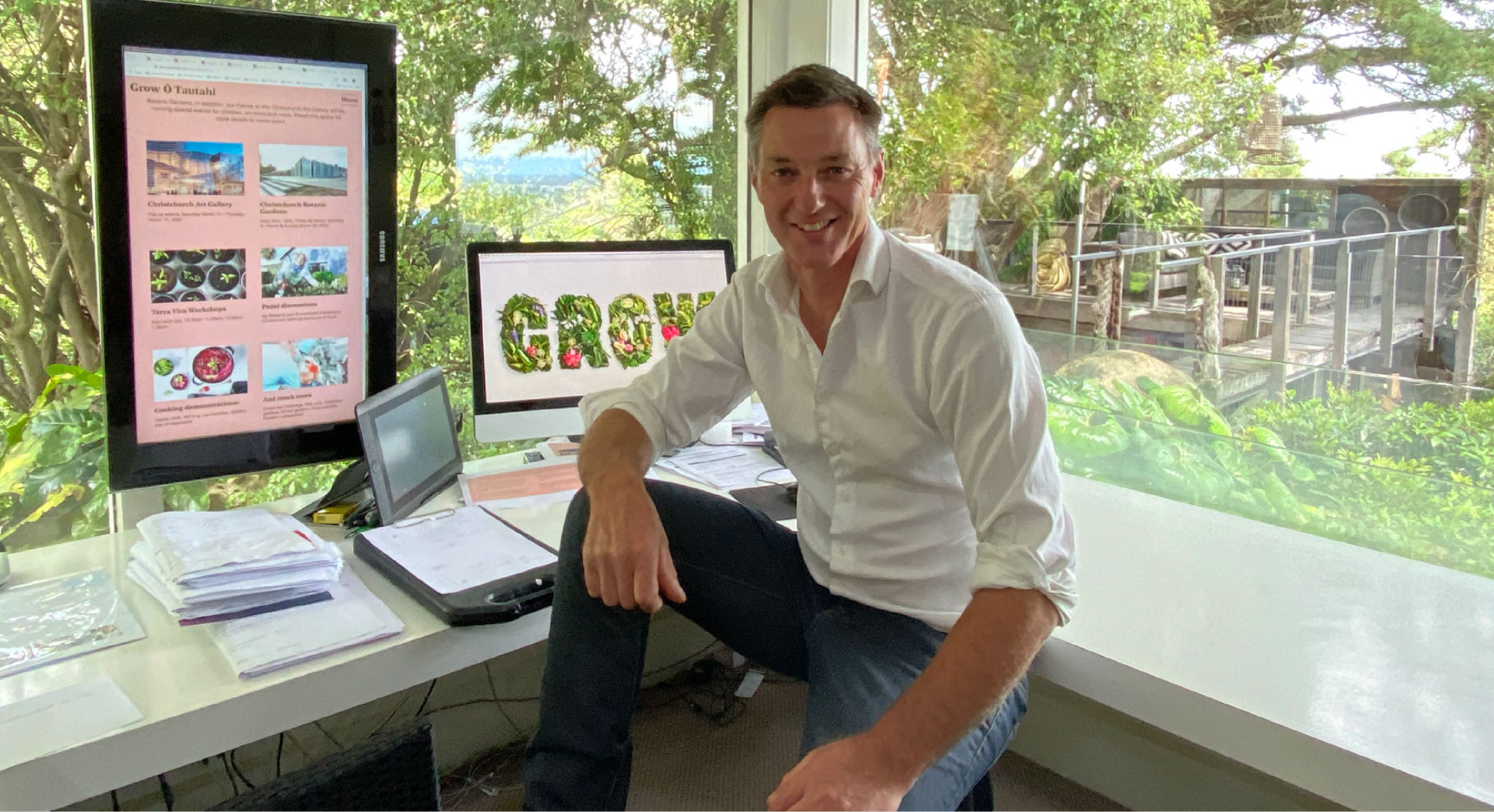How we work
Design & planning
is customised to each client

Dan will advise on the most cost-effective design method for your property.
He will discuss the planning that will suit you best and most effectively get his ideas across, so you can see and understand what your garden will look like.
This might be a sketch, video notes, a 3D render, a realistic photoshop visual, traditional plans, or story boards with explanations. He can even draw the markout lines directly on the ground.
We design to resolve site problems
such as wind, steep sites, privacy, problem soil and so on and we continue to adapt and improve the design throughout construction.
We can dramatically reduce wind with clever planting design, to control where the wind flows and glass walls to retain heat and bounce wind away.
I really enjoyed the design process with Dan. I wasn’t sure what to expect, because he does a different process with every client. For us, he met with us on site, then he designed a 3d render walk through. Construction began. His team cleared the land and Dan marked out the landscape with coloured pegs and strings. It was amazing. We could walk around the garden and really get a feel for how it would be. We often caught up with Dan as the project was being built, and once his team had constructed the main decks and fences he ran us through the next stage of visualisations, and we could really imagine how the finished garden would look together. The plan kept getting better every step along the way. We’re thrilled!
Costings
Dan will provide cost windows on sections of the garden so you are well informed to work through design choices.
We liked the cost windows, because we could be sure we had enough funds to cover the project, and the plan could keep changing, without needing detailed repricing.